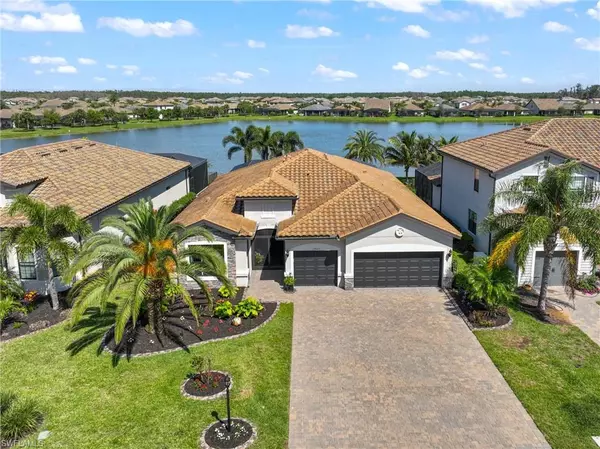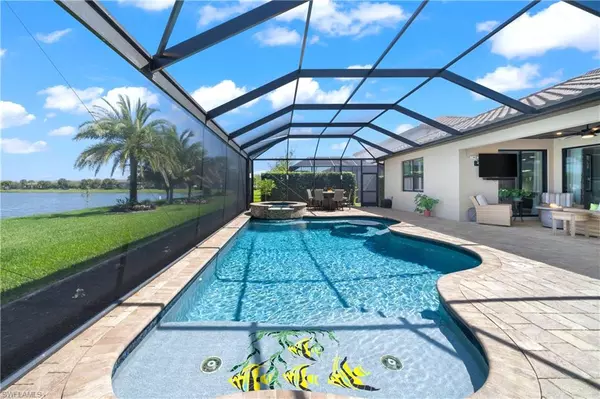$940,000
$990,000
5.1%For more information regarding the value of a property, please contact us for a free consultation.
3 Beds
3 Baths
2,445 SqFt
SOLD DATE : 05/24/2024
Key Details
Sold Price $940,000
Property Type Single Family Home
Sub Type Single Family Residence
Listing Status Sold
Purchase Type For Sale
Square Footage 2,445 sqft
Price per Sqft $384
Subdivision The Place At Corkscrew
MLS Listing ID 224023348
Sold Date 05/24/24
Bedrooms 3
Full Baths 3
HOA Fees $406/mo
HOA Y/N Yes
Originating Board Naples
Year Built 2018
Annual Tax Amount $6,387
Tax Year 2023
Lot Size 10,572 Sqft
Acres 0.2427
Property Description
ONE OF A KIND “SUMMERVILLE" MODEL WITH CENTER OF LAKE HOMESITE, CUSTOM POOL/SPA, AND OUTDOOR KITCHEN, AVAILABLE NOW IN THE PLACE AT CORKSCREW! This Residence offers 3 Bedrooms + Den, 3 Full Baths (1 Guest Bath is En-Suite), 3 CAR GARAGE, 2445sf living area & built in 2018. This home is an ENTERTAINER'S DREAM featuring a CHEF'S KITCHEN with Exquisite stone countertops, EXPANSIVE KITCHEN ISLAND, DOUBLE WALL OVENS, Vented Built In Hood, Glass Subway Backsplash and accent Undercabinet and Pendant lighting. The kitchen is joined by the dining area with a DESIGNER MIRRORED WALL and an oversized Greatroom with CUSTOM COFFERED CEILINGS and FEATURE WALL CABINET BUILD OUT. The glass sliding doors open out to your PRIVATE, WATERFRONT OASIS. The covered lanai showcases a TONGUE AND GROOVE WOOD CEILING and a DELUXE OUTDOOR KITCHEN with "Book matched" Granite Slabs on the counter and backsplash. The lanai overlooks the SPACIOUS SEALED PAVER DECK, CUSTOM HEATED FREEFORM POOL with SUNSHELF, IN-POOL "COCKTAIL TABLE" and SEATING, LED LIGHTS, and NOSEEUM PICTURE WINDOW SCREEN. The POOL is accented by a STONE SPA with SPILLOVER WATER FEATURE and highlighted by PROFESSIONAL LANDSCAPING WITH CURBING and WIDE CENTER OF THE LAKE VIEWS. The Northern Rear Exposure homesite provides shade in your covered lanai for enjoyable entertaining, but the pool still receives a ton of sun all day since it is pushed far enough away from the home. The extra deep homesite provides ample space to even ADD A FENCE beyond the pool cage for your furry friends. The Primary Bedroom is enhanced by CUSTOM COFFERED CEILING and BUILT IN CLOSET ORGANIZERS. This home has TILE THROUGHOUT (NO CARPET) and the GROUT IS PROFESSIONALLY SEALED. Additional features include: Screened Front Entry, Cabinets in Laundry, Home Security System, Surge Protection, Sonos Speakers, Designer Window Treatments with PLANTATION SHUTTERS, Honeycomb Privacy Shades for Lanai Windows and Primary Bedroom, Heavy Glass Enclosures in Guest Baths, Garage features Epoxy Floor, Added Insulation, Ceiling Storage Racks. Amenities at The Place include: Resort Pool w/100' Waterslide, Indoor Restaurant, Bourbon Bar, Cafe, Outdoor Bar, Fitness Center, Movement Studio, Tennis, Pickleball, Bocce, Basketball, Playground, Dog Park, Childwatch, Spa Services. For GOLF ENTHUSIASTS, the highly rated Jack Nicklaus designed OLD CORKSCREW GOLF CLUB is located directly across the street from the community entrance, and it is open to the public!
Location
State FL
County Lee
Area Es05 - Estero
Zoning RPD
Direction Go East on Corkscrew Rd. Turn Left at 1st Entrance (Bridge Hampton Dr). Show business card to gate attendant. Turn Right at stop sign (Ashcomb Way). Left on Elston Way. Left on Newberry Ln. Home is the 7th home on Right.
Rooms
Primary Bedroom Level Master BR Ground
Master Bedroom Master BR Ground
Dining Room Breakfast Bar, Dining - Living
Kitchen Kitchen Island, Walk-In Pantry
Interior
Interior Features Split Bedrooms, Great Room, Den - Study, Guest Bath, Guest Room, Built-In Cabinets, Wired for Data, Closet Cabinets, Coffered Ceiling(s), Custom Mirrors, Entrance Foyer, Pantry, Wired for Sound, Tray Ceiling(s), Walk-In Closet(s)
Heating Central Electric
Cooling Ceiling Fan(s), Central Electric
Flooring Tile
Window Features Single Hung,Sliding,Shutters - Manual,Shutters - Screens/Fabric,Window Coverings
Appliance Electric Cooktop, Dishwasher, Disposal, Double Oven, Dryer, Microwave, Refrigerator/Icemaker, Self Cleaning Oven, Wall Oven, Washer
Laundry Inside, Sink
Exterior
Exterior Feature Gas Grill, Outdoor Kitchen, Sprinkler Auto
Garage Spaces 3.0
Pool In Ground, Concrete, Custom Upgrades, Equipment Stays, Electric Heat, Screen Enclosure
Community Features Basketball, Bocce Court, Cabana, Clubhouse, Park, Pool, Community Room, Community Spa/Hot tub, Dog Park, Fitness Center, Internet Access, Pickleball, Playground, Private Membership, Restaurant, Sidewalks, Street Lights, Volleyball, Gated, Tennis
Utilities Available Underground Utilities, Cable Available
Waterfront Description Lake Front
View Y/N No
View Lake
Roof Type Tile
Porch Screened Lanai/Porch
Garage Yes
Private Pool Yes
Building
Lot Description Regular
Faces Go East on Corkscrew Rd. Turn Left at 1st Entrance (Bridge Hampton Dr). Show business card to gate attendant. Turn Right at stop sign (Ashcomb Way). Left on Elston Way. Left on Newberry Ln. Home is the 7th home on Right.
Story 1
Sewer Central
Water Central
Level or Stories 1 Story/Ranch
Structure Type Concrete Block,Stone,Stucco
New Construction No
Schools
Elementary Schools Lee County School Choice
Middle Schools Lee County School Choice
High Schools Lee County School Choice
Others
HOA Fee Include Insurance,Irrigation Water,Maintenance Grounds,Legal/Accounting,Manager,Pest Control Exterior,Rec Facilities,Repairs,Reserve,Security,Street Lights,Street Maintenance
Tax ID 24-46-26-L4-0400S.3750
Ownership Single Family
Security Features Security System,Smoke Detector(s),Smoke Detectors
Acceptable Financing Buyer Finance/Cash
Listing Terms Buyer Finance/Cash
Read Less Info
Want to know what your home might be worth? Contact us for a FREE valuation!

Our team is ready to help you sell your home for the highest possible price ASAP
Bought with Virtual Real Estate Solutions
Find out why customers are choosing LPT Realty to meet their real estate needs







